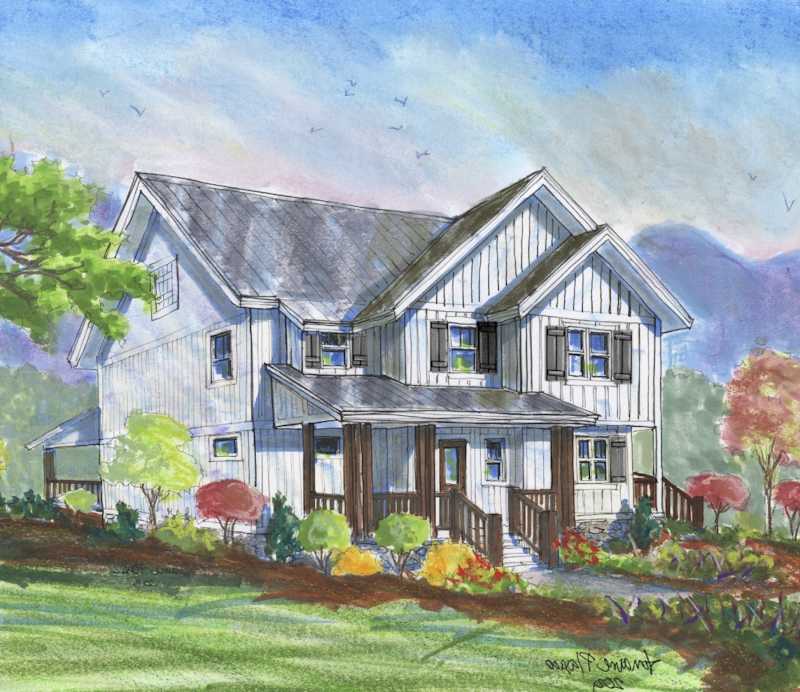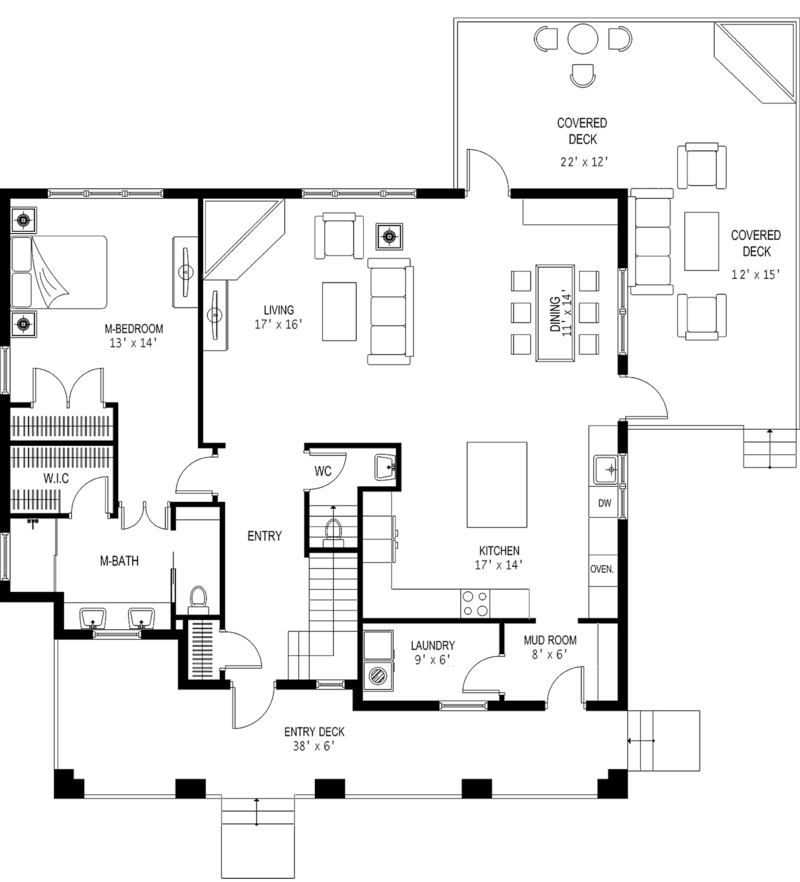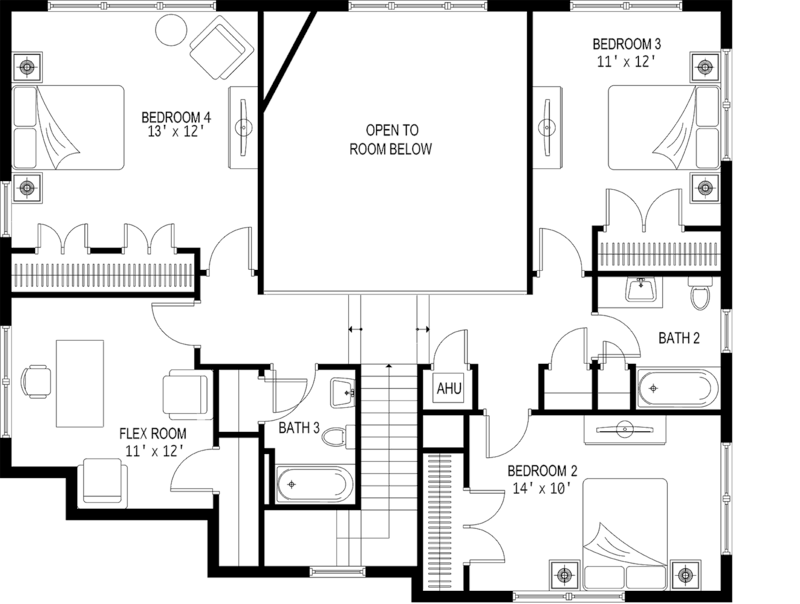Contents:
Overview
The 4-bedroom River Dog plan is a 2-story Craftsman-inspired home that features plenty of space for living indoors and out, with an entry deck up front, and an expansive covered deck off the open living and dining room.
Plan
LEVEL 1/2
Enviable main-level living.
The main level of this home features a wide open layout with a master suite on the main floor and a half-bath off the entry hallway. A sizeable mudroom just off the kitchen connects to the laundry room.

Questions about River Dog?
We're here to help — just let us know what you need.



