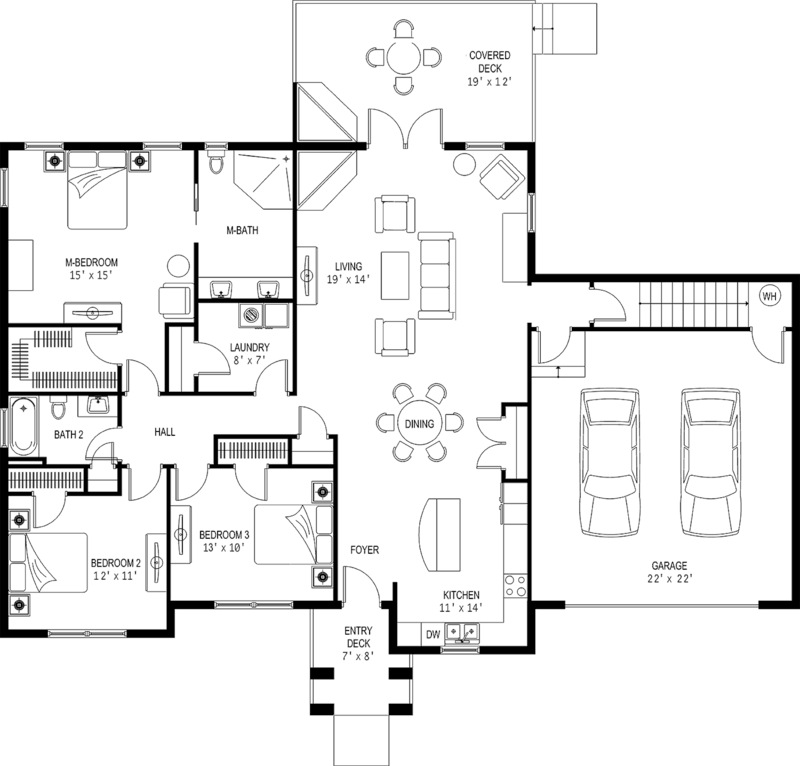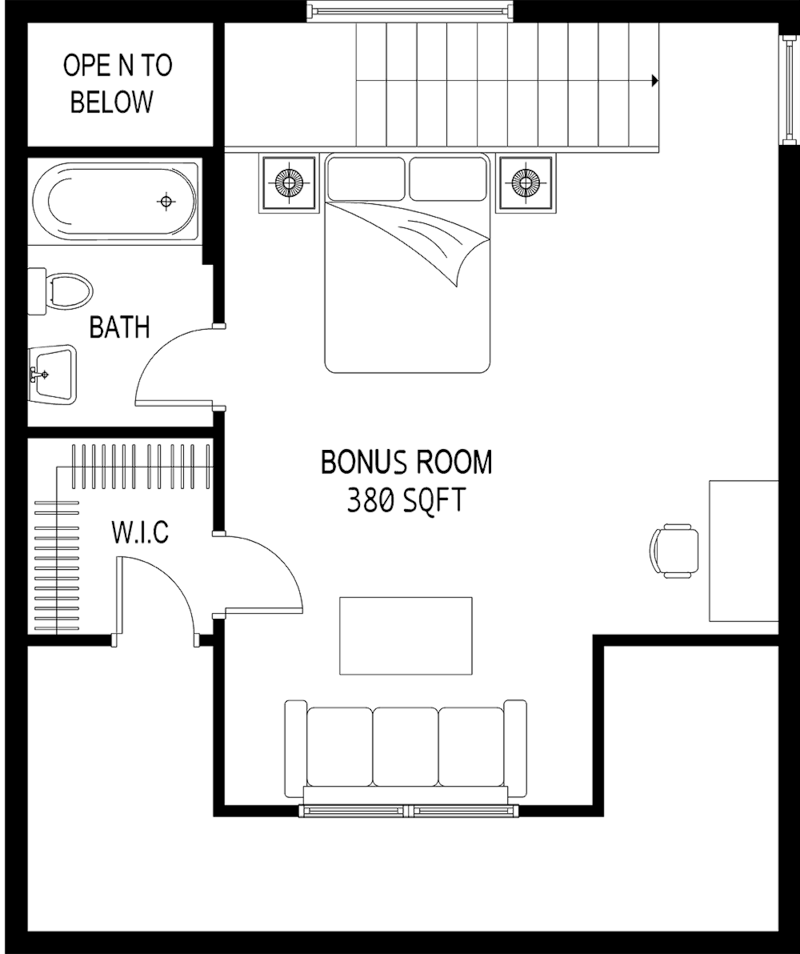Contents:
Overview
The Mountain Dog is a classic Craftsman-style ranch with a covered deck, stone accents, and a little extra space above the garage.
Plan
LEVEL 1/1+
Live life on one level.
The main-level open living area offers plenty of space for family gatherings and conversations in the kitchen. The master suite is conveniently located close to the laundry room, and 2 additional bedrooms share a full bath.



Questions about Mountain Dog?
We're here to help — just let us know what you need.

